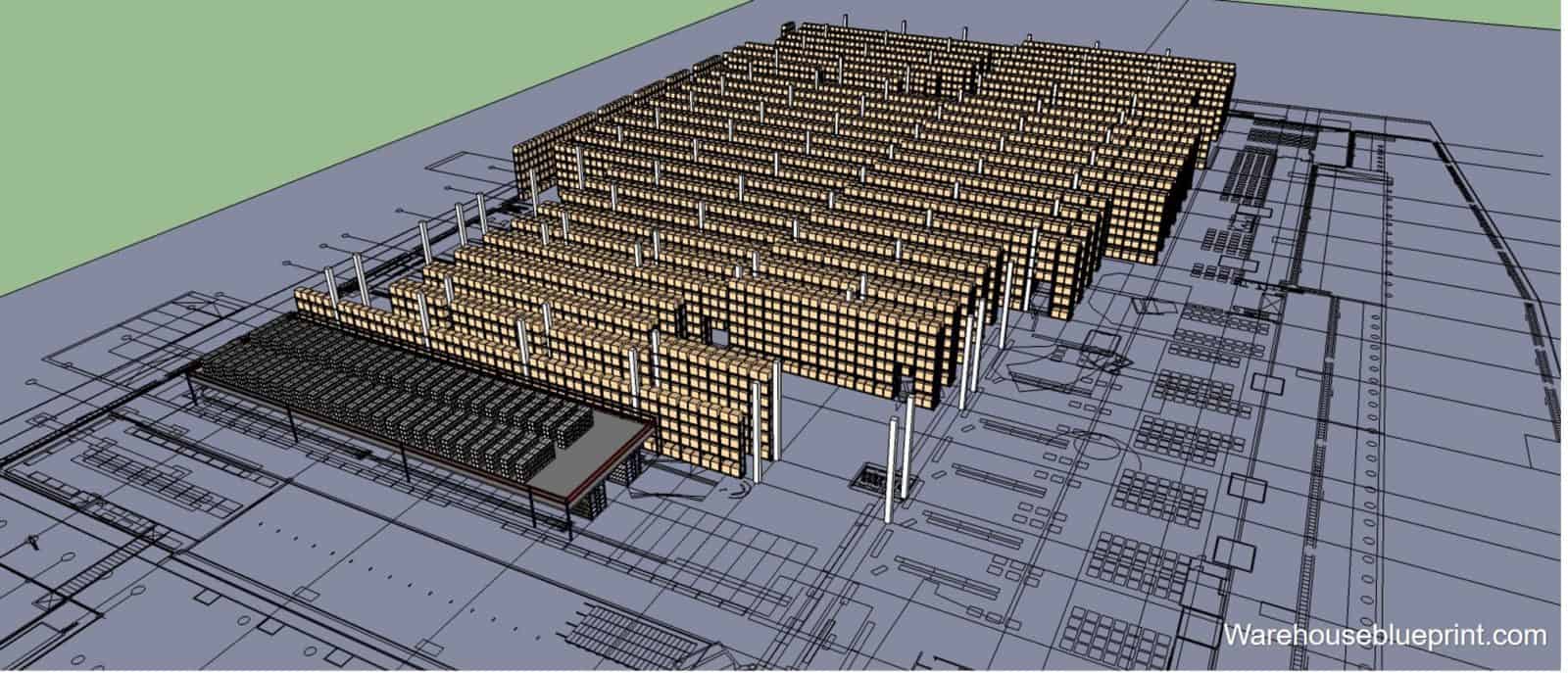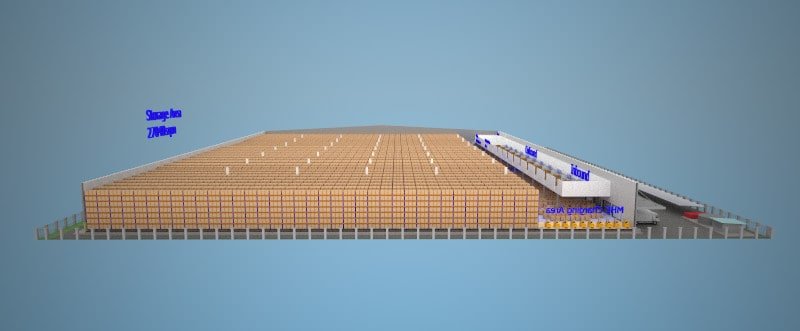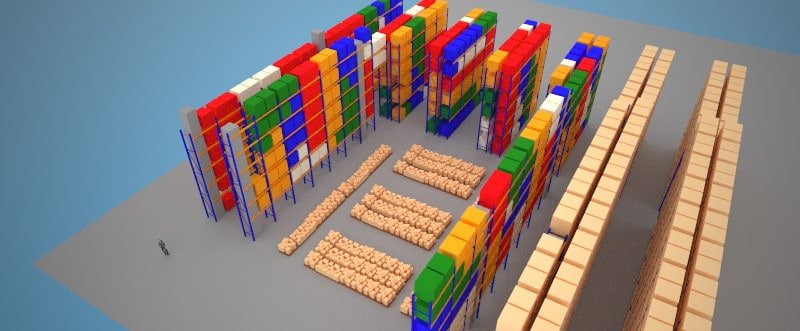How to draw warehouse floor plan layout with SketchUp? In my previous 3PL (third party logistics) company, I gave multiple…
After completion of the warehouse modeling in SketchUp, if times permits, you can start the rendering process. Rendering is a…
You are presenting to a potential client an innovative idea of a 4-level warehouse model setup. In this 20,000 sqm…



