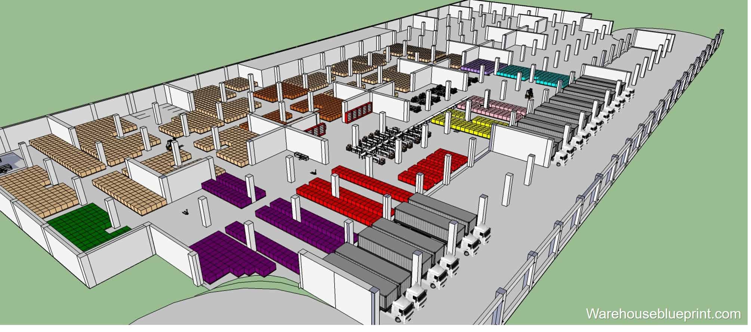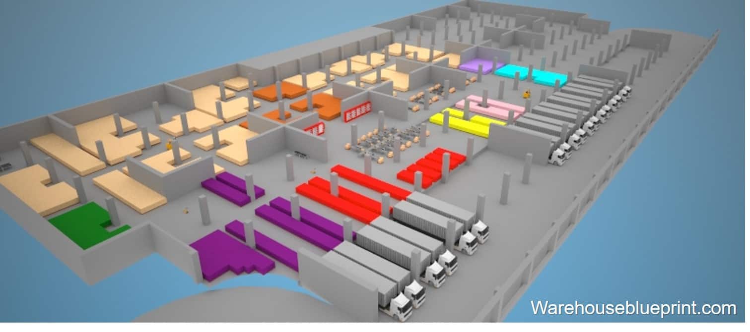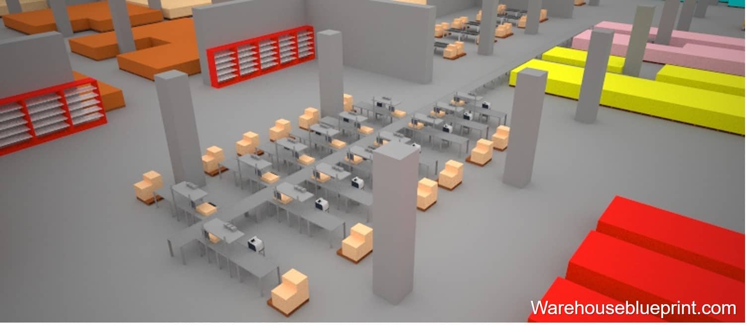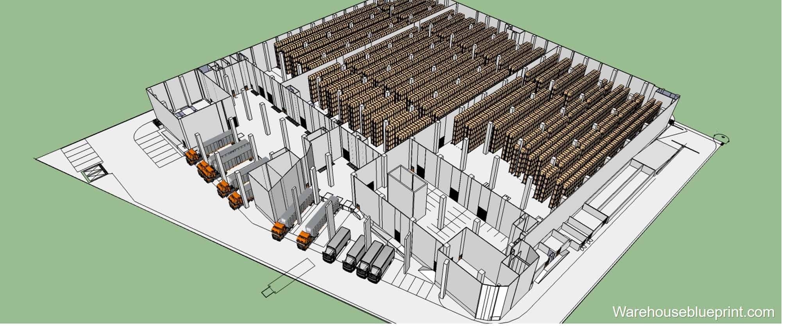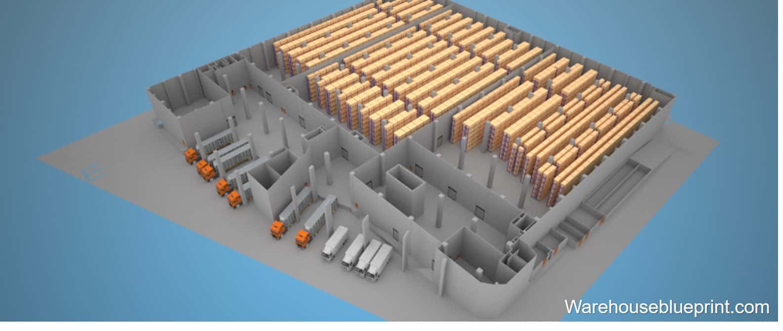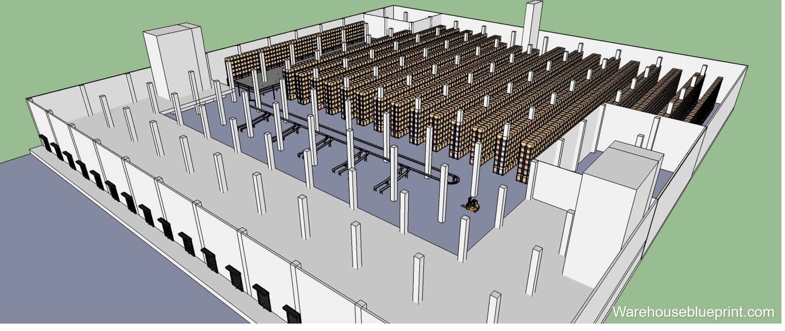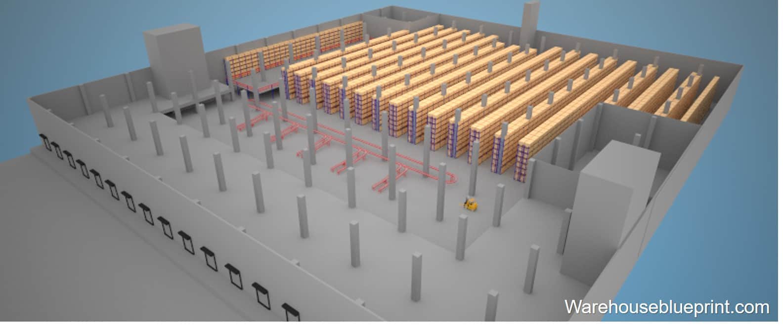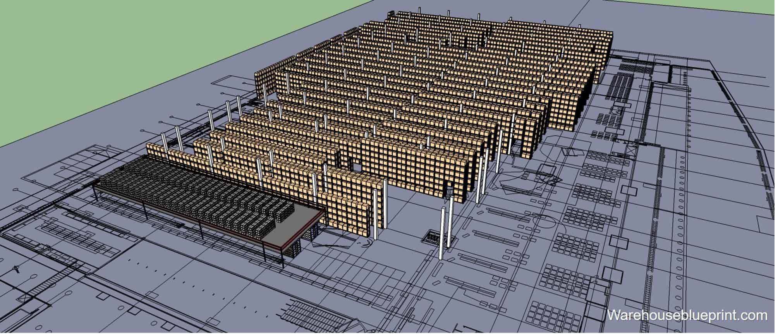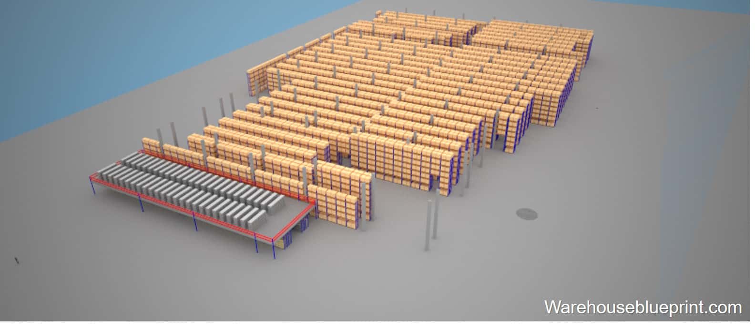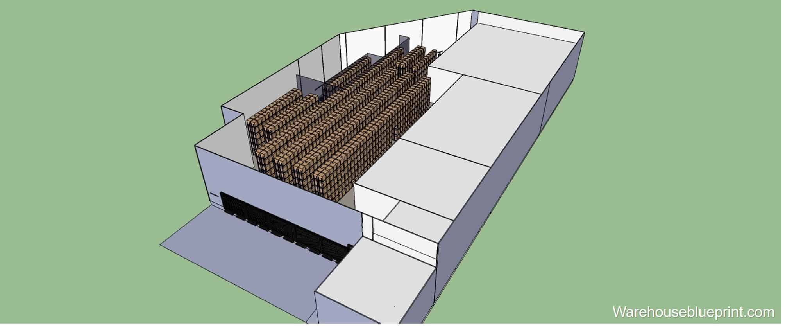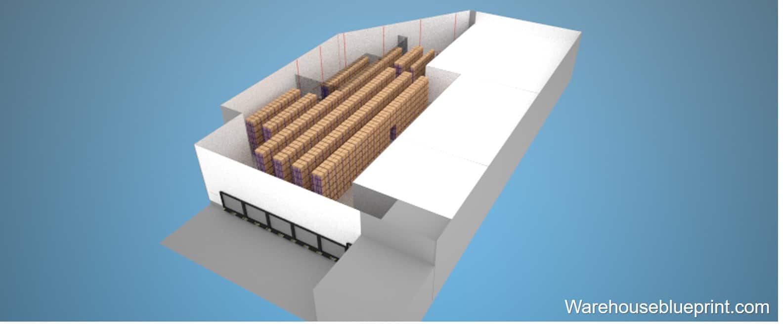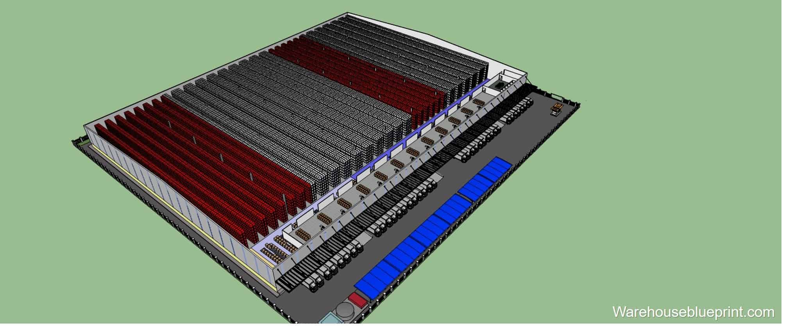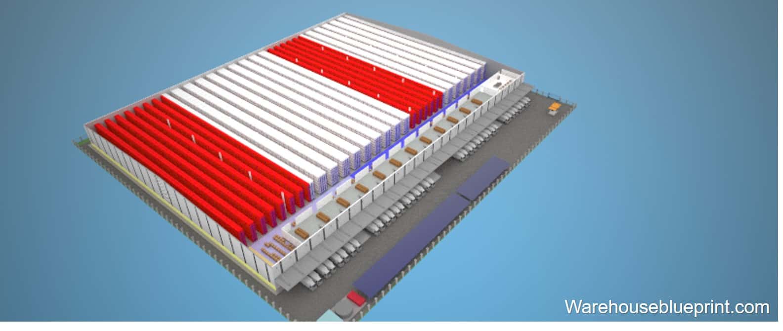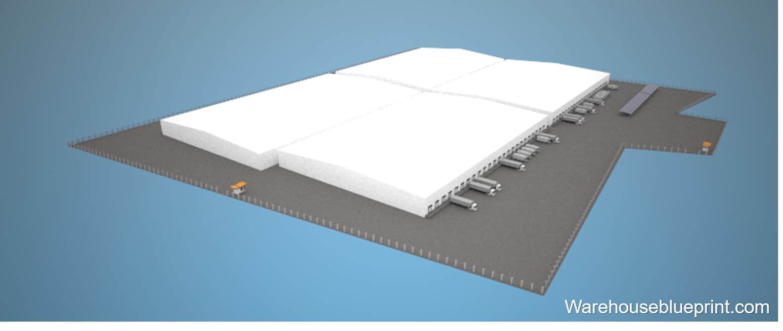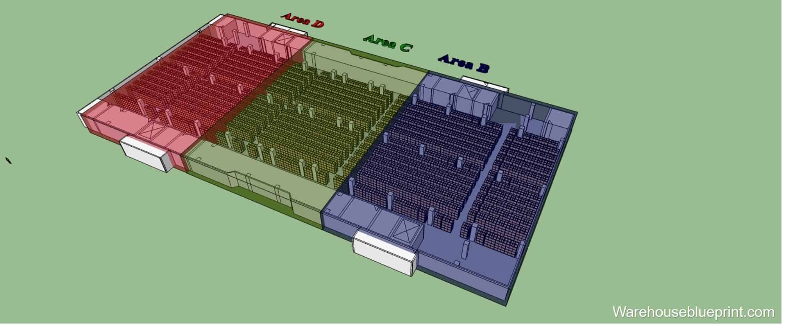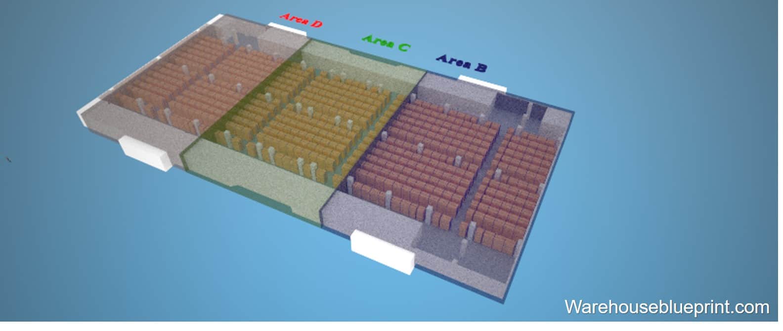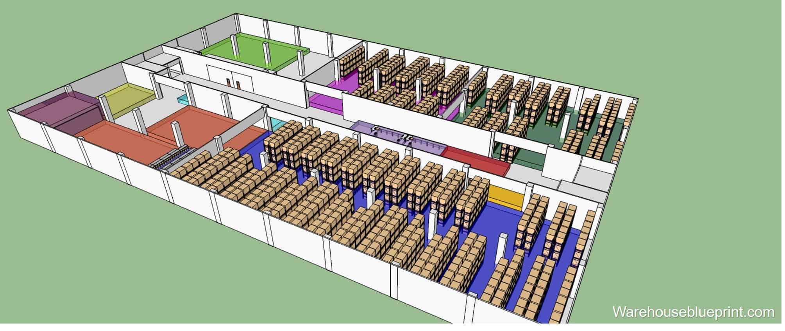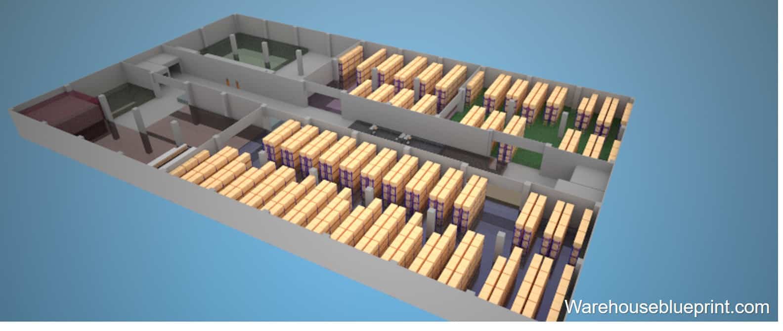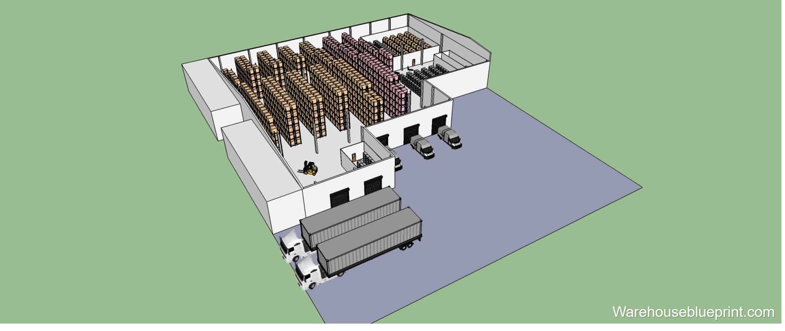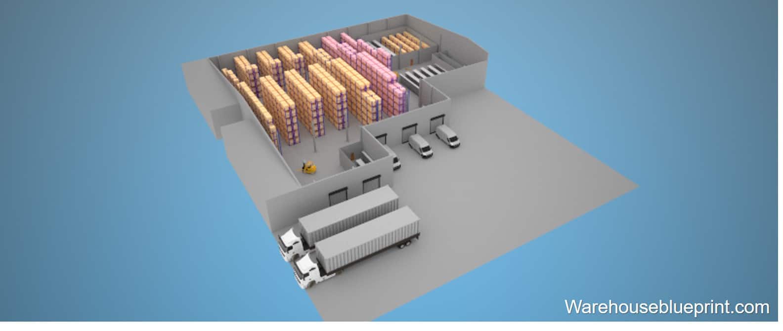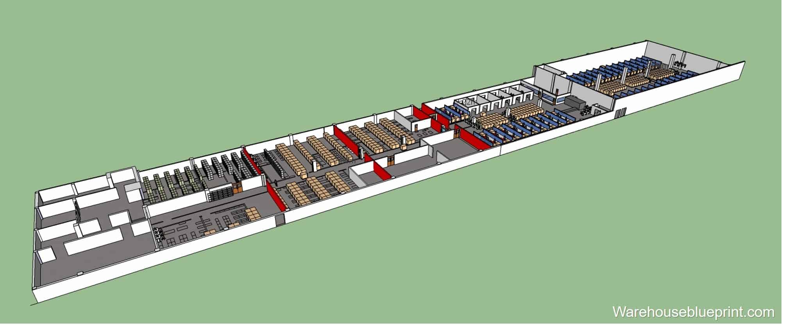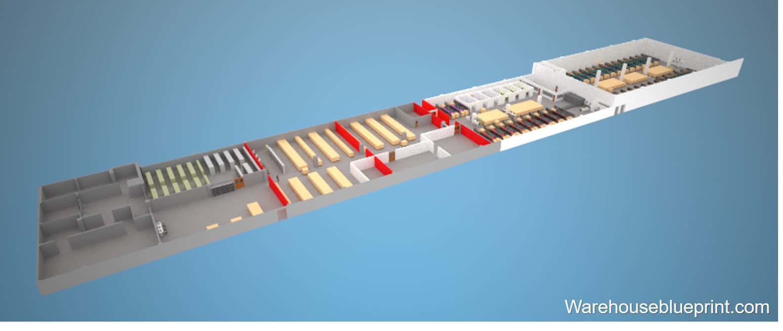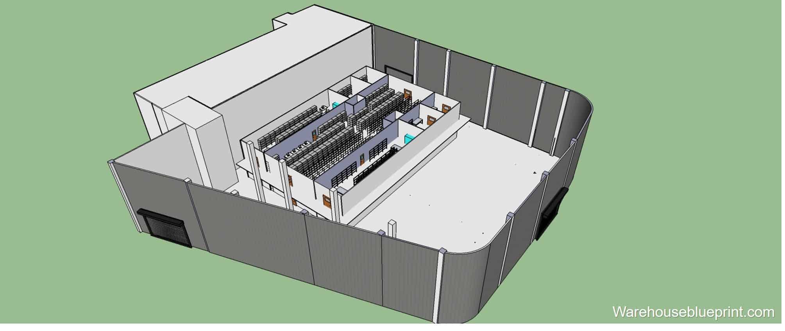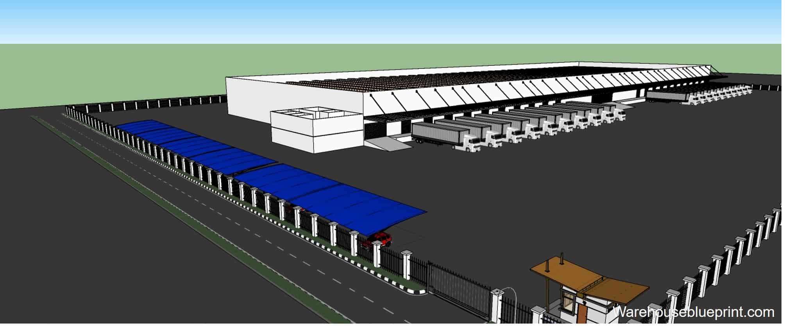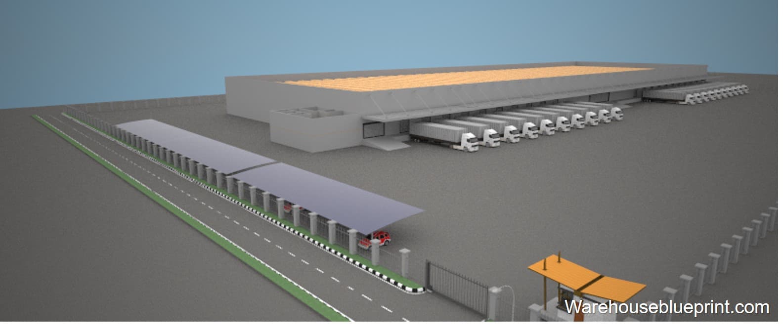Warehouse Layouts
Below are 3D warehouse layout design examples modeled from past projects. These warehouses are from different countries storing a variety of different inventory.
To understand how you can create similar results, click on the below button.
Contact us at michaelwong@warehouseblueprint.com if you are interested in getting the full version of the Sketchup Plugin Extension.
"WarehouseBlueprint plugin is helping me and other solution design colleagues from my team to quickly draft warehouse design ideas, present them to customer and communicate the layout parameters. It is great SketchUp enhancement for the warehouse design engineering purposes."
This warehouse shows the scanning, labelling, packing area for dispatch. Conveyor systems, scanners, printers, workstations are setup for the VAS process.
A model that portrays a typical warehouse layout. However, due to the constraint of the land, the containers and trucks are unable to be parked in alignment.
A proposed layout for a new site that shows the pallet racking, with a dedicated mezzanine on the left and conveyor system for segregating the inventory via dispatch routes.
Different storage medium for the warehouse. Bulk of the storage are in conventional selective pallet racking. At the top of the mezzanine on the left, these are shelving that hold small cartons. At the bottom of the mezzanine, there are flow racks for fast moving stocks.

